Last updated on September 11th, 2017
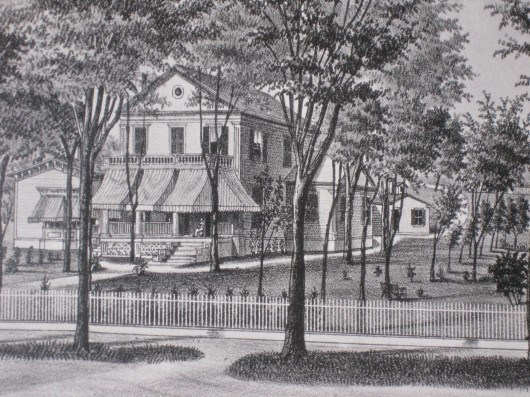 DID I MENTION that we are only the fifth owners of this old house? It stayed in the same family from 1826 until 1975. And in 1975, new owners gutted the original kitchen wing — which included a dairy pantry and a butler’s pantry — I still cry about this — and turned it into rental apartments. Then they assaulted the formal, Greek-Revival dining room by turning it into an eat-in kitchen. I’ll show you what we did with the rental apartments in a future tour. Meanwhile, here’s a glimpse of the dining room, restored to its intended purpose:
DID I MENTION that we are only the fifth owners of this old house? It stayed in the same family from 1826 until 1975. And in 1975, new owners gutted the original kitchen wing — which included a dairy pantry and a butler’s pantry — I still cry about this — and turned it into rental apartments. Then they assaulted the formal, Greek-Revival dining room by turning it into an eat-in kitchen. I’ll show you what we did with the rental apartments in a future tour. Meanwhile, here’s a glimpse of the dining room, restored to its intended purpose:
Restoration involved the removal of kitchen cabinetry, appliances (none, unfortunately, worth keeping), and a big wood-burning stove, which you’ll hear more about later. Then the holes in the floor, drilled there to accommodate plumbing, were filled. Did you know that the round pieces of wood used to fill such holes are called — according our contractor — “Dutch Boys?” Me neither.
 Added to the house in 1835, the dining room featured the black-marble fireplace you see pictured above. Unfortunately this had been bricked up for 27 years. Why? Because the same “Let’s remodel!” family had placed a wood stove in front of it. And two subsequent owners left it there. The stove featured a huge exhaust pipe, or flue, which grew up above the mantel, and then exited through the wall where a painting now hangs. I have nothing against wood stoves, but in this location it was an eye-sore.
Added to the house in 1835, the dining room featured the black-marble fireplace you see pictured above. Unfortunately this had been bricked up for 27 years. Why? Because the same “Let’s remodel!” family had placed a wood stove in front of it. And two subsequent owners left it there. The stove featured a huge exhaust pipe, or flue, which grew up above the mantel, and then exited through the wall where a painting now hangs. I have nothing against wood stoves, but in this location it was an eye-sore.
Restoring the fireplace to working condition was not easy. The contractor said “No how. No Way.” I ignored him. A fireplace functioned there in 1835, and, hell and damnation, it was going to function there once again. I asked him to remove the offending bricks. And he did. With a sledgehammer.
Can you guess what happened next?
A blinding black avalanche completely engulfed the room, as out poured 167 years-worth of soot, dust, and assorted bird nests. What a mess.
But I got my fireplace.
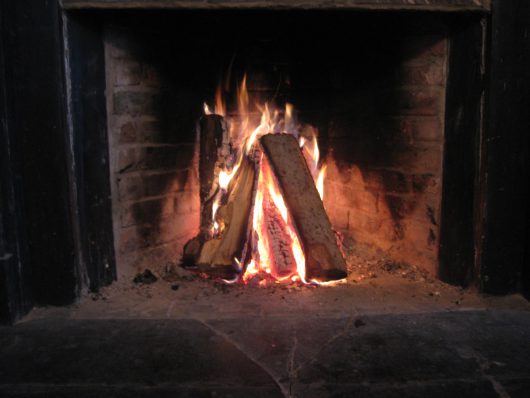 And what a fireplace it is! The angled sides and shallow depth of the firebox (it is a Rumford design) produce all the radiant heat needed to warm the room quickly and efficiently.
And what a fireplace it is! The angled sides and shallow depth of the firebox (it is a Rumford design) produce all the radiant heat needed to warm the room quickly and efficiently.
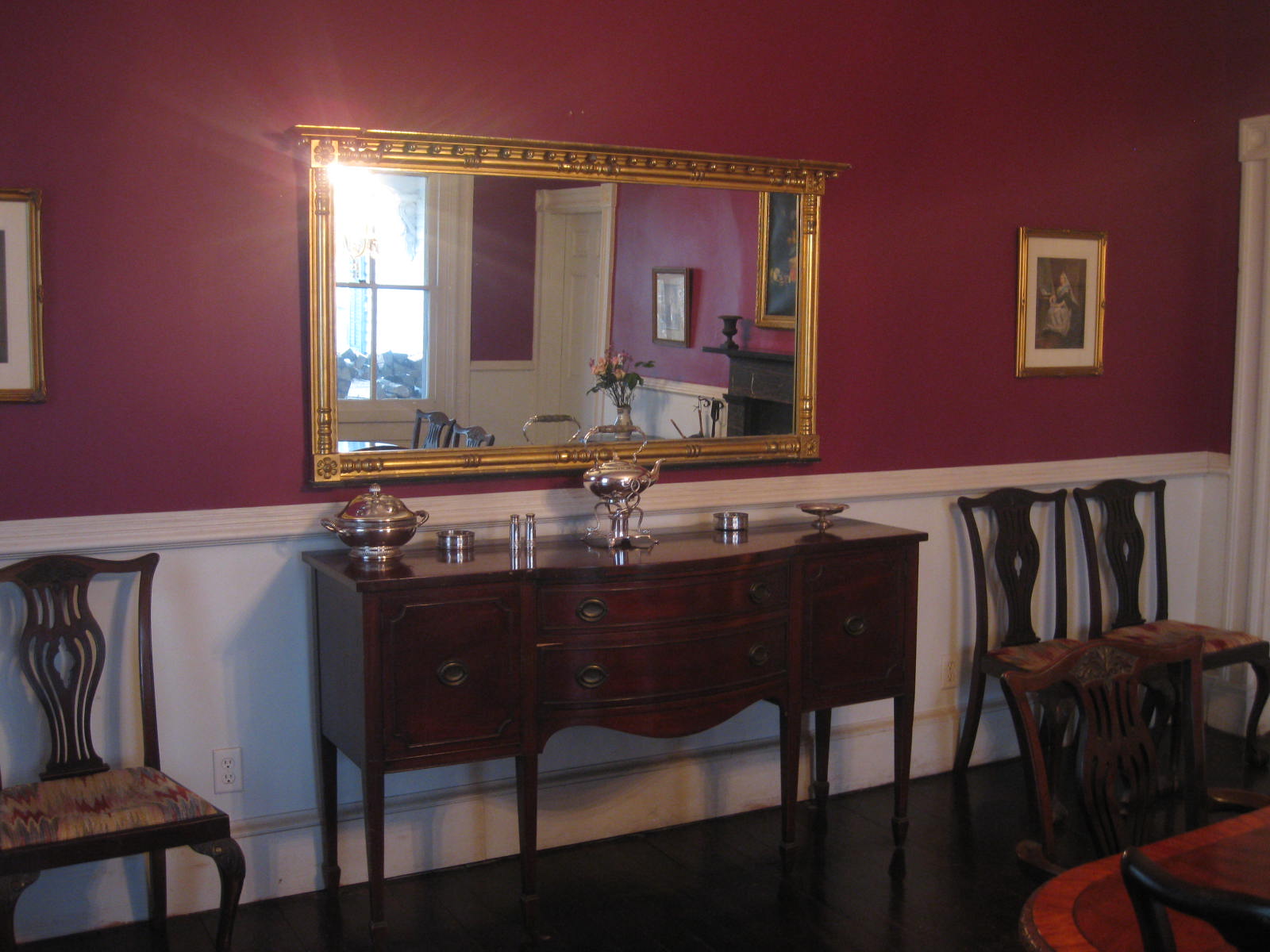 I used a plum-colored paint for the walls above the chair-rail. Because the color seemed to demand some “bling,” I suspended, above the sideboard, a gilded mirror. The mirror is a Federal-era piece.
I used a plum-colored paint for the walls above the chair-rail. Because the color seemed to demand some “bling,” I suspended, above the sideboard, a gilded mirror. The mirror is a Federal-era piece.
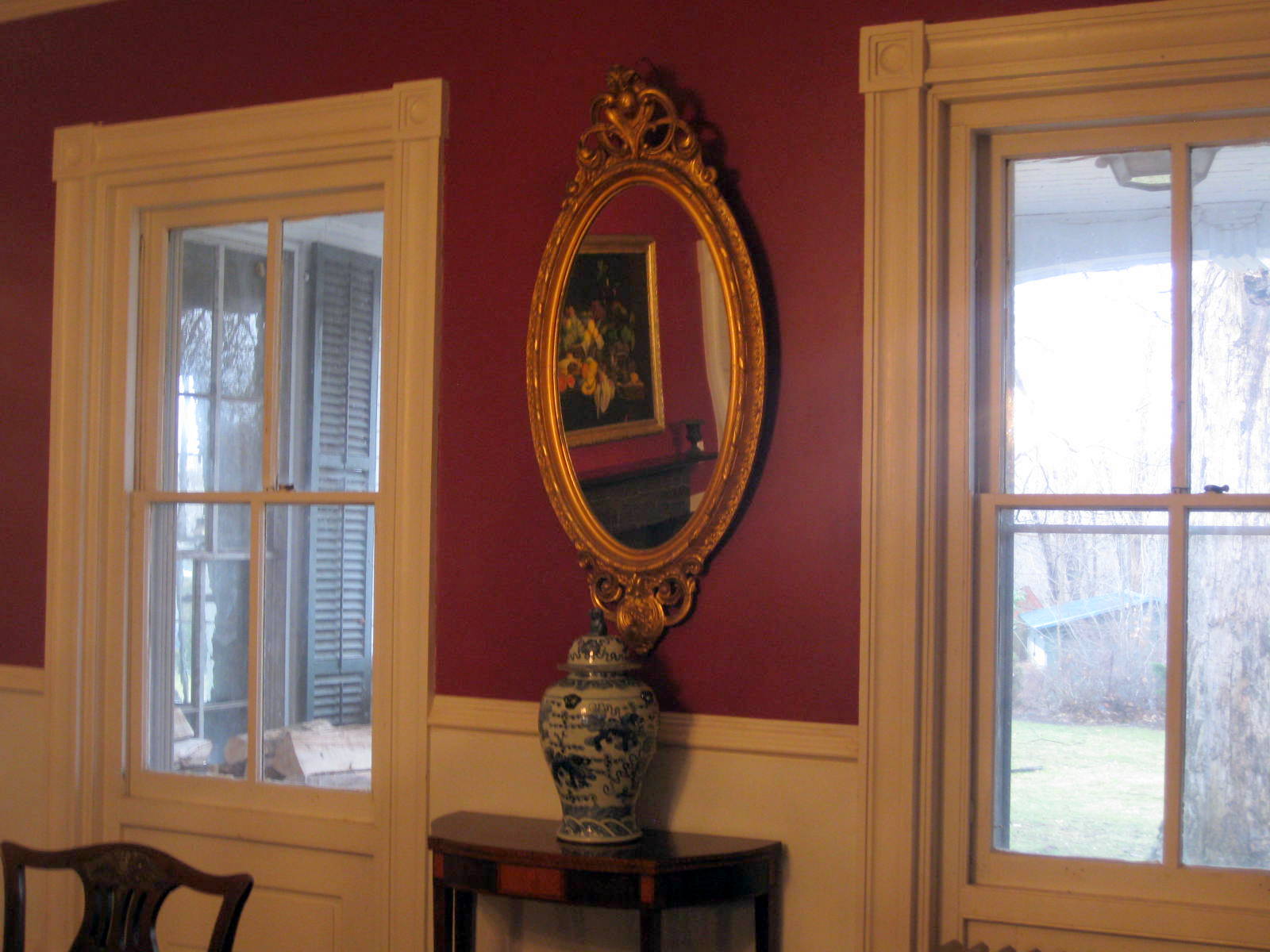 At the other end of the room, between two windows, is another gilded 19th century mirror. On the games table (one of two we purchased from Dominic Dunne’s estate), is a Victorian-era ginger jar.
At the other end of the room, between two windows, is another gilded 19th century mirror. On the games table (one of two we purchased from Dominic Dunne’s estate), is a Victorian-era ginger jar.
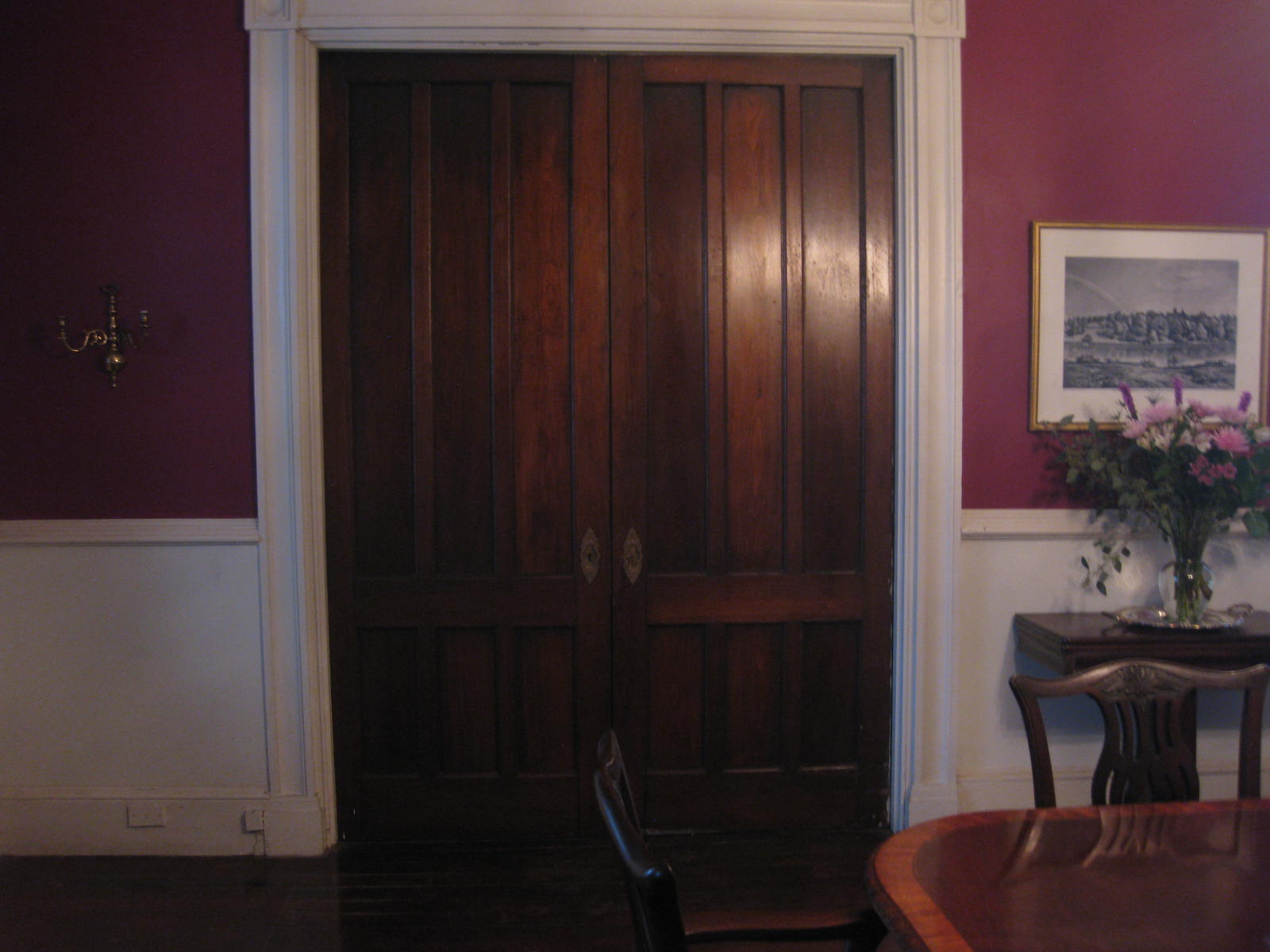 The pocket doors on the west wall lead to the Music Room…
The pocket doors on the west wall lead to the Music Room…
 while on the east wall, the door on the right leads to the entrance hall, and the one on the left heads into a pantry. The dining room, like every room in this house, is completely private. Privacy was essential in the days when people relied on fireplaces for warmth.
while on the east wall, the door on the right leads to the entrance hall, and the one on the left heads into a pantry. The dining room, like every room in this house, is completely private. Privacy was essential in the days when people relied on fireplaces for warmth.
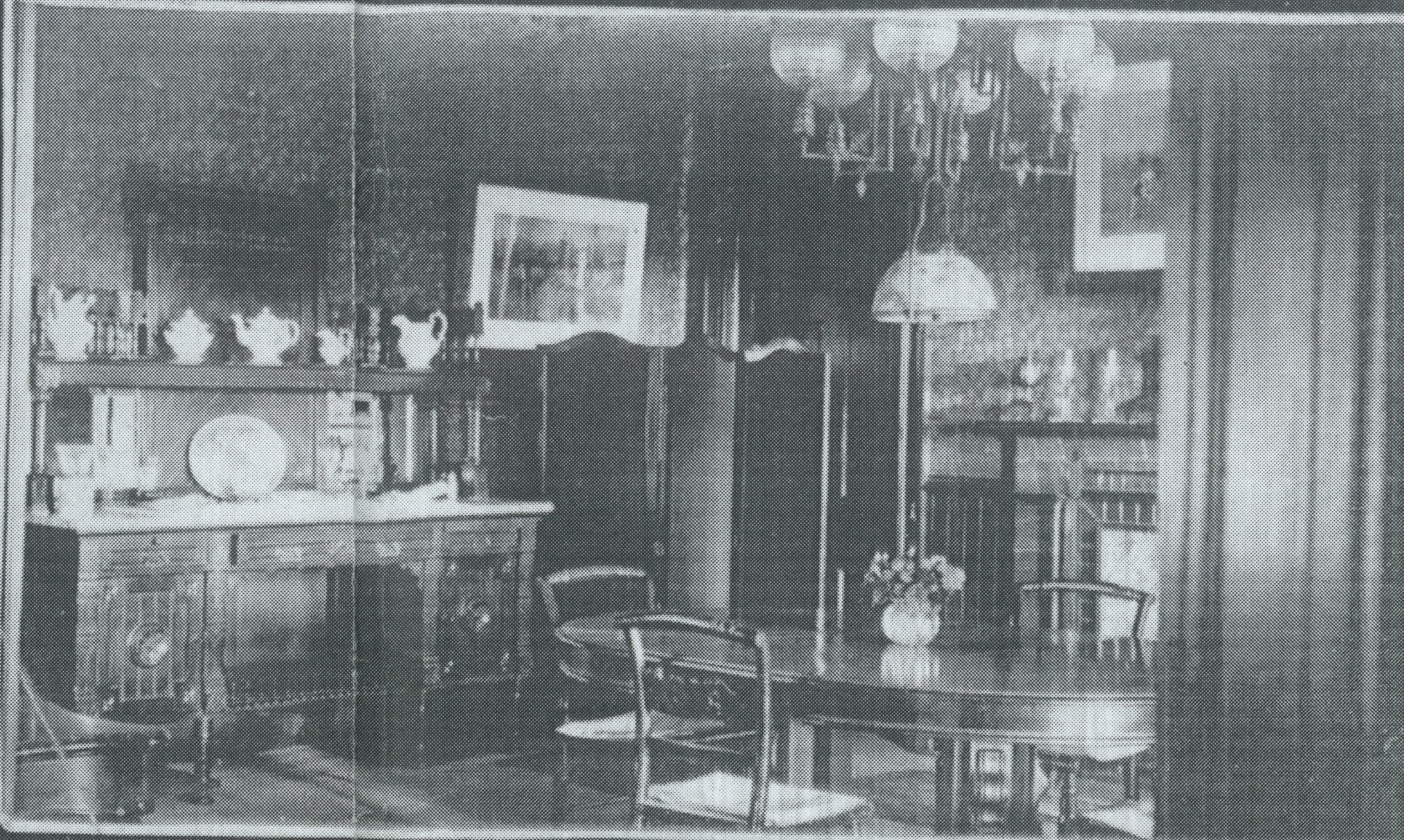 Here is the room as it appeared around 1890. A descendant of the original owner sent me this picture, or rather a xerox-copy of the picture, and hence the poor quality of the shot. As you can see, the room was furnished at that time with a late-Victorian sideboard. I chose to give the room an even earlier, more “Federal” look.
Here is the room as it appeared around 1890. A descendant of the original owner sent me this picture, or rather a xerox-copy of the picture, and hence the poor quality of the shot. As you can see, the room was furnished at that time with a late-Victorian sideboard. I chose to give the room an even earlier, more “Federal” look.
In closing, I’d like to say that when we first saw this dining room — as a run-down kitchen — it seemed to cry out “Look what they’ve done to me!” I hope it is happy with our restoration. We certainly love the room.
Don’t miss anything at A Garden for the House…sign up for Kevin’s weekly newsletter.
Related Posts:
House Tour Part 3: The Parlor
Welcome to My Herb Garden
From Parking Lot…To Rose Garden

Marilyn says
Perfect Kevin. Your home cries out to me to want to build a 1:12 scale replica of it. It is so charming and beautiful. I especially like the exterior drawing of it. You have so much talent in so many areas.
Louise A Brouillette says
Kevin,
I’m so enjoying the tour of your beautiful house! As I’ve mentioned we own a 125 year old house, so I have a spot in my heart for all your lovely restorations! Keep the tour coming!
Louise
Erin says
Love it! And we have the same buffet as you! The flowers look beautiful!
Kevin Lee Jacobs says
Marilyn – Ah, you are so kind. Thank you.
Louise – And the work never ends, does it?
Erin – I’m madly in love with the flowers. Thanks for helping me select them — I feel I want them always!
Katreader says
That poor fireplace. Thank heaven’s you saved it-it’s gorgeous!
Cary Bradley says
My heart breaks for your butler pantry and dairy pantry. We looked at an old, gorgeous brick-fronted home in Pasadena that had a butler’s pantry and we almost bought it despite the sad neighborhood which had developed around it. What I would give for a butler’s pantry today! LOVE the dining room and that spectacular fireplace. You two have done a service not only to yourselves and your guests, but also to future generations. Wouldn’t we consider sainthood for those early owners if they’d embraced the butler and dairy pantries, instead of sacrificing them? Terrific too to the story, is the house being in the same family until the mid 1970s… a time we all can remember :)! Your photographs are lovely, the pieces are lovely, your talent is overwhelming. Congratulations on a job exceedingly well done! Thanks too for sharing it..!
Valerie C. says
Yet another beautiful room! I’m really enjoying the tour 🙂
Amie Cole says
I would love to see before and after pictures. You are doing an amazing job bringing this old home back to life
Kevin Lee Jacobs says
Amie – Had I known that one day I’d produce this website, believe me, I would have taken lots of “before” pictures. But back then, I mostly concentrated on “after” shots. Bummer!
John says
In the Victorian home we lived in (the haunted one I elaborated on earlier), we had numerous fireplaces, luckily never bricked up. They too were shallow, and we were told that they were meant to be coal burning fireplaces, not wood burning. After we were told that, we were afraid to burn wood in them, but were lucky enough to find a source for anthracite coal, which I must say, did burn very hot. You seem to have had no problems burning wood in yours. Had anyone ever told you that, in their opinion, your fireplaces were meant for coal?
Great tour and pictures. Look forward to more rooms!
Kevin Lee Jacobs says
John – When this house was built, shallow, wood-burning fireplaces were the norm. The design of the firebox was perfected by Count Rumford, a British-loyalist and inventor who fled during the revolution.
So all of the fireplaces here were intended to burn wood. That is, except for one in an upstairs bedroom, which was reconfigured in the late 19th century to accept coal. It has a detachable basket which holds the coal.
I think the haunted house (I can still imagine that blue light) you lived in must have been late Victorian. Fireplaces in late-Victorian homes were almost always coal-burning — although you had to burn wood in them first, I think, in order to get the embers that would ignite the coal.
Kim L says
just beautiful, can’t wait to see the rest. thanks Kim
Sharon Hamm says
Beautiful , You do the house Proud You’ve made it look like the grand manison she once was inside and out You have done a wonderful job
despina says
The wall color is lush and welcoming. You feel welcome the minute you walk in. Kevin, I am glad you fought for your fireplace.
Ann Woods says
I don’t blame you for going for the Federal look in this room. It isn’t heavy and it gives the room that genteel touch. I love what you have done with this house in order to turn it into a home. I am often sorry that we didn’t buy a house from the Queen Anne era. Alas, I am now too old.
Have you ever considered going into decorating services? You have certainly added a professional touch to this magnificent home.
Ann Woods
Kevin Lee Jacobs says
Ann – Honestly, I think the room looks better now than it did in 1890. The mantel-, window- and door-surrounds suggested Federal or Greek Revival to me (and the room was added during that period), and thus I avoided the use of heavy, late-Victorian furnishings there.
Mary says
Here in the U.K we have some wonderful home magazines which feature beutiful period houses. Then you read” we just loved the double bay fronted Victorian villa – then we bought it and ripped everthing out, decorated it in a contemporary fashion and tacked a glass box on the back ” ARGHHHHHH! Why do this? Buy acontemporary home and leave the period gems alone. Rant over!
Kevin Lee Jacobs says
Mary – Well, that’s my rant, too. I suspect the family who bought this house from the original owner’s descendants REALLY wanted, in their heart of hearts, a modern, multi-family dwelling. And had they bought a modern, multi-family dwelling, then probably the original kitchen wing here — with its butler ‘s pantry and dairy pantry could have been saved.
I’ll tell you this: poverty can do wonders for historic preservation. If you can’t afford to remodel, you are forced to leave well enough alone. ‘Nuff said.
Alice says
Thank you for sharing these anecdotes and photographs. It’s great to see where you live and fascinating to hear about the work you did to renovate your lovely home. Your dining room is so pretty!
So do you ever have days when the table gets piled with paperwork and miscellaneous stuff? My dining table is often buried.
Perhaps you would consider sharing some housekeeping hints as well as all the other good stuff you give us?
Kevin Lee Jacobs says
Alice – I keep paperwork, etc., confined to my teeny-tiny home office, which is where I do all of my work on A Garden for the House. And what a disaster this office is. I should probably post a skull and crossbones on the door. But this way the entrance hall, parlor, music room and dining room can be kept in pristine condition — no clutter anywhere. I insist these rooms be “company-ready” at all times.
Thanks for your suggestion that I offer housekeeping hints on this site. Stay tuned…they are coming. Just hope I won’t come off as Joan Crawford in “Mommy Dearest.”
Nancy Shelly says
I first heard about “Dutch boys” when I purchased a cherry drop-leaf table with a perfectly fitted bow tie-shaped insert meant to stabilize a spot where the two wide boards that formed one leaf had begun to separate. It’s visible but not obtrusive, and it could not have been easy to do so well. I love to see a good thing salvaged!
Stacey Kenkeremath says
It’s really beautiful. I love old houses too, and wish I could buy back the one I grew up in. Each room had a sculptured tin ceiling and every one had a different pattern. It even came with ghosts!
Kevin Lee Jacobs says
Nancy Shelly – I want your table! Seriously, it must be an exquisite piece — and even more so for the clever repair that employed bow-tie-shaped Dutch Boys.
Stacey Kenkeremath – I wonder if you’ve visited, as an adult, your childhood home with its tin ceilings and ghosts. Might be fun to see the place again. Hopefully subsequent owners didn’t “improve” the ceilings by replacing the decorative tin with sheet-rock!
Nikki says
Thank you so much for sharing the pictures of your lovely home. Please keep us informed as you restore more of the house and gardens.
Best of everything
Nikki
Oriane says
Magnificent! You have great style! Thank you for the tour.
Juanita says
Kevin just found this part of your website. I would also like to see the “remoduddeling” before pics from 1975. I can’t tell what type of wooden floor you have. Was the woodwork always painted? Can’t really tell from the older photo. I like what looks similar to a colonial sconce to the left of a doorway.
I’ve restored a few homes in my lifetime. Really enjoyed it; found some treasures along the way. I can appreciate the hard work you are doing to take the house back! I look forward to reading about the rest of the house tour.
Thanks for sharing.
Lynda says
What a wonderful restoration. I have read about the advantages of a Rumford firebox. Glad you saved it! Can’t wait to see more of your restorations! ~ Lynda
Daphne says
Poverty is definitely one route to historic preservation. I now live in Leipzig, Germany, which is in former East Germany. Because there was so little money for rebuilding after WWII, the old houses in our Grunderzeit neighborhood kept their plaster crown moldings and ceiling decorations and their wooden floors–we have fabulous (if creaky) herringbone in two rooms. You’d be hard pressed to find anything like this in western Germany because what the bombing didn’t destroy, the post-war modernization did.
Thanks for sharing your photos and opinions.
Sandi says
Absolutely gorgeous home and restoration. Thank you so much for sharing your beautiful home with us! I have a small simple 1880’s Farm Victorian. Can’t remember the proper name for them just at the moment, but I’ve always admired the larger grand homes of the past. Maybe in my next life! For the moment, I’ll enjoy viewing what others are so generous to share. 🙂
I do very much enjoy living in my older home with all it’s personality and quirks..
Lori Scheuer says
Kevin, thank you for sharing. I just viewed the house tours. Your home is beautiful. I know remodeling is a lot of work but, you are doing a great job.
Krista says
I absolutely love what you have done to restore this beautiful house. I absolutely hate seeing the open floor plans these days. Keep the wonderful pictures coming!!!
john lewis dining tables says
Wow, this post is pleasant, my younger sister is analyzing these kinds of things, thus I am going to let know her.
Melissa Horton says
I would love to see your kitchen. I hated to read that the original was remodeled into apartments.
Nancy Shelly says
We have an antique cherry drop-leaf table that had begun to split horizontally along the grain from one side of a leaf to the other. Long ago some skilled carpenter crafted a “Dutchman” shaped like a bowtie. It fits perfectly and has kept the split from developing further.
Those old guys were both resourceful and smart.
Marilyn Foster says
Kevin, I can’t wait to see the rest of the house! I grew up in Anchorage, Alaska, which was nothing more than a tent town in 1910. Anchorage’s oldest remaining building was built in 1927 and I certainly wasn’t exposed to anything remotely resembling your amazing home until I was in Upper New York State. When I was 46! Thanks so much for sharing your wonderful home and please keep the tours coming!
S. Taylor says
I “LOVED” this tour of your beautiful home!
Sarah @ Homestyle Cooking Around The World says
What an amazing place you have. We bought a much smaller house and spent a couple years fixing it up ourselves and can only imagine all the blood, sweat and tears you have put into your place. It has such history and is beautiful. I look forward to seeing more pictures of other rooms and areas around the “estate”. Thanks again for the great gardening info and recipes. I really enjoy it all.
JEANNE ILLENYE says
Congratulations on a magnificent job bringing this old beauty back to her original glory!!! There’s such joy in seeing a restoration done with respect and good taste. Fabulous!
Lynda says
I am so glad that you got the house and not that other fellow! What a complete disaster that would have been! Please post the rest of your restoration stories. I want to see more!
Cleo says
Oh Kevin you beautiful house and restoration reminds me of the first house I bought in London built in 1448 and remodeled in 1767. The walls were somewhere between 20 and 30″ thick, doorways were under 6′ and ceiling with 14″ oak beams were 10′ high. No electric when I bought the house so had that installed with great difficulty as there was no wallboard to hide the wires inside. When scraping of 10 layers of wallpaper found Wedgewood Jasper panels along side the doors. What a wonderful/nightmare project that took me 8 years. I love your house and your blog THANK YOU
Viola Pieske says
You have made a sow’s ear into a silk purse. What a beautiful job you have done. I enjoy reading all your blogs. Everything that you write about interests me. I did try your spice cookies and they were a hit. We live in Arkansas and they all like things spicy. I save all your recipes and some day I will be able to say I have tied all of them. Thank you again.
Viola Pieske
Chris Thiessen says
Beautiful!! Thank you for sharing!
Mary Ann says
Kevin, I’ve just found your wonderful site and blog, and have subscribed… what a gorgeous old house you have, and you have made it even more beautiful! How brave you were to buy it! I’m following along with your gardening tips, too, though I am in the drought-battered midwest state of Kansas.
Marti says
I just stumbled across your blog and saw your lovely home. What a great restoration of this room. Why did the contractor think the fireplace would never be usable? The photo of the original looks like it had brick around it, is that right?
Candi says
The windows look like they are sitting in door frames. Where those once doorways or was that just part of the building style back in the day?
I love the tours; keep making them.
Candi says
Perhaps you should turn the apartments into a wing of guest rooms and turn your home into a bed and breakfast. If it were a business, then the remodeling costs would be business expenses that could be written off. You certainly have the cooking talent for the breakfast part. Also, with this blogs following, you already have a lot of potential clients. I would think that once you have one guest room, that then you could schedule it’s availability around your remodeling projects and vice versa. Something to consider.
Jeannie A says
You’ll love this tip for easy silver cleaning, from Dr. Mercola!
To polish silver, instead of using toxic silver polish, fill your kitchen sink with hot water, add a sheet of aluminum foil and baking soda, and let the silver pieces soak until clean. It is an easy and fun way to clean silver.
Lori says
What a beautiful home you have. I love to see what people have done with their homes to make them feel like ‘home’ to them. It certainly is a shame when lovely, historic buildings are ‘updated’ to look like the ridiculous plain boxes that are the norm these days. Whatever happened to individuality? My home will never be as grand as yours but that’s just my style. It’s a plain 50’s ranch style that my husband and I are fixing up the way we want it. We live in a very conservative area so many of our ideas are outlandish to some folks. However, we have had many kind and positive comments lately now that it’s becoming more obvious what we are slowly building. I love my home just as you must love yours.
Judy says
So glad to see the wonderful color you chose. Twenty-five years ago I chose a similar color for my formal living room. Boy, did I get a lot of negative comments about that. I still do. Yes, it’s still the same color. Quite beautiful with glowing 18th and 19th century furniture and warm brass pieces.
Carolyn Contois says
I hope I can catch a future house tour of yours…. let us know a couple of weeks in advance… if you can
Debra says
Kevin-
I can’t wait to see what you did with the “rental apartments”, do you have any original photos of the pantries? Love your tours, keep them coming!
-Debra
Helen says
This reminds me of my grandmother’s house in Scottsville, Virginia, my Dad’s home.
It is a two story Victorian. I remember that dining room well. I have the huge sideboard,
covered with a marble top, in my dining room. I remember that a silver tea service was on
one end of it, and a silver coffee service on the other.
The house, high on a hill, faced the James River.
Sadly, a man bought it, even though it was on the historical register, and turned it into’
apartments. I would not even dare to travel there to see it. It would be too sad.
So happy that you have given an old beautiful house salvation.
Pam says
I hear you about the pantries. Our current Victorian house has two pantries in the kitchen (butler’s pantry and food pantry) with untold built-in drawers, shelves, revolving shelves that rotate into the adjacent dining. I’m in heaven! Then, of course, there is also a dish pantry in the dining room, with more built-in drawers and shelves, all original. All of that had been ripped out in our former Brooklyn brownstone. Good things come to those who wait?
Naomi Shelton says
When I opened your site today and saw that there was a new tour, I said to myself, “Oh goody, we get to see more of Kevin’s awesome house!” The dining room is gorgeous! And recovering the lovely fireplace–what a coup! I enjoy so much seeing the things you are doing to restore this magnificent gem that you live in. There is something about historical homes that is just so fascinating to me–they are a link to prior generations–a peek into what their lives were like, their tastes and ideas of what makes a house a home. Anyway, your web-site is a wonderful indulgence for me of my love of architecture, design and history. I learn so much from it. I will be waiting a bit impatiently for more tours of other areas of the house as you work on them. Thanks so much for sharing the time and energy you put into those endeavors and into this extremely interesting and well-done blog!
Naomi Shelton says
Oh, just one more tho’t. I’d like you to post a shot of the dining room that shows the entire chandelier. The little glimpse I got in this post was just not enough!
Beverly, zone 6, eastern PA says
Dutch Boy….. as in finger-in-the-hole-in-the-dike Dutch Boy ? I get it!
Your decorating taste is spot on. What a lovely room.
kat says
Thanks for the tour. Your home and vision is spot-on. I’m so glad you could see beyond the poor remodeling and returned your bruised baby into the grand dutchess she was born to be. I can’t wait to see more tours!
Sonja Slagle says
What a wonderful room you have made. Being a “old” house lover my self and owning a 1923 house, I can appreciate all your work and mess! But isn’t it all worth it?
Patricia Parker says
Love your house Kevin!! But when you did the foundation you Should have signed & dated it for future residents!! Maybe you’ll do another “cement project” & you can do it then!?
Always wonderful to see past families & dates!!
Keep up the beautiful work & I love all your pictures & recipes!!!
Jamie Shafer says
Kevin – your dining room paint color is perfect and traditional. I learned this at Hyde Hall over in Exeter Co., NY very near to Cooperstown and the Baseball Hall of Fame. Check it out online! Like your house it was built in stages during the 19th century by an English family – a real country villa very similar to an Irish country house I once visited. The most interesting part of the house for me was the central and later almost self-contained section which contains a rather grand entrance hall, a very large dining room and balancing that an equally large drawing room. The still visible colors were – tah-dah – dark red for the dining room just like the color you chose for yours. Elsewhere in the house was a library and it was painted a darkish green. The colors as explained to me by our guide: dark red for good digestion, and dark green for contemplation – both in the English tradition!
Bev says
I love that you restored that fine old dining room – and I bet the house did too. I swear houses “talk” to people! I rented an apartment once in an old Victorian in downtown Colorado Springs and was constantly fighting off urges to start restoration efforts in my little apartment. But I was not the owner so resisted. It almost felt like the house was talking to me, no kidding!